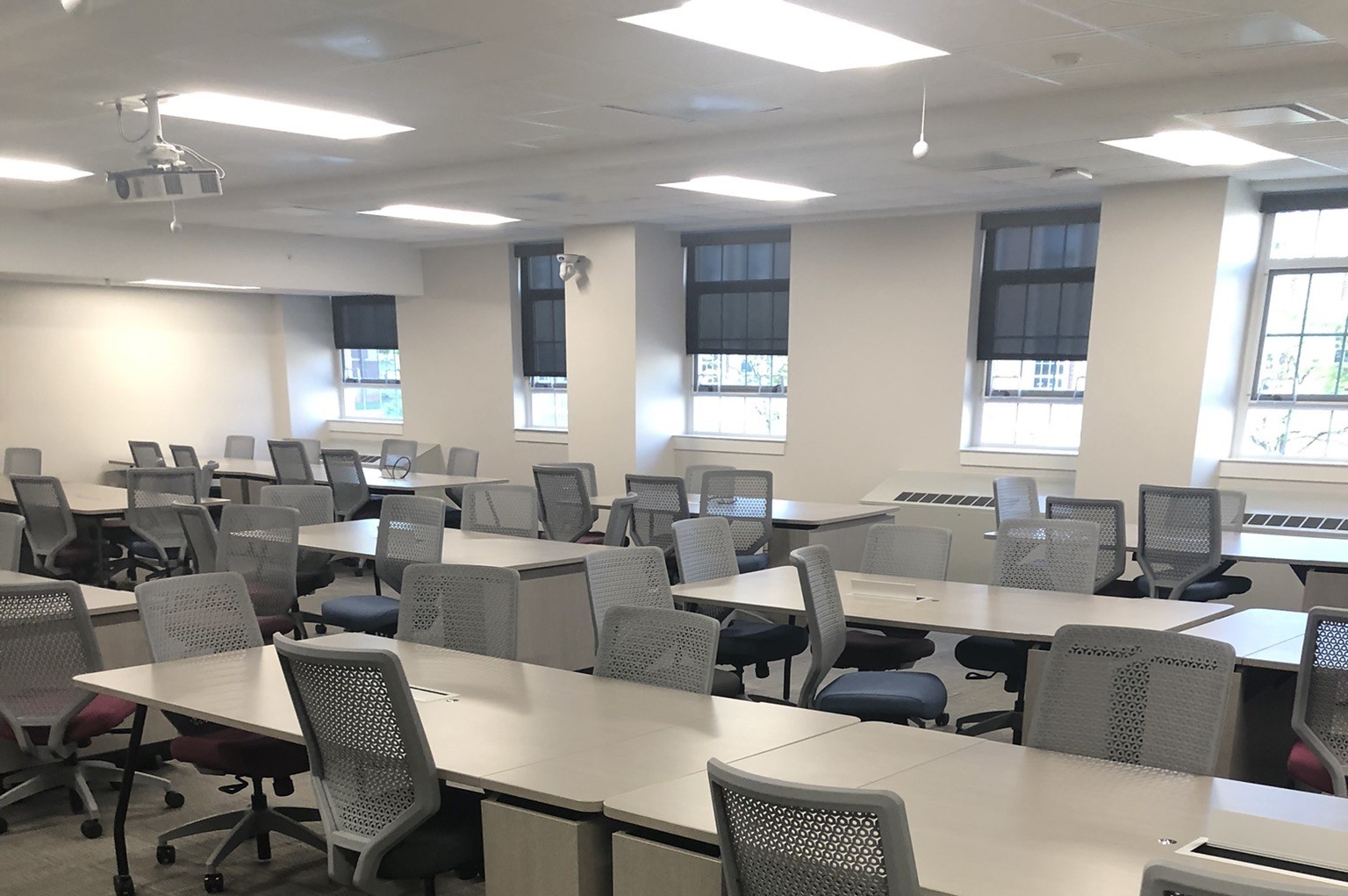Capital Projects and Planning
Completed Construction Projects
After the inconvenience of extended construction projects, the campus can be proud of the improved facilities for students and appreciate the finished projects as they were designed to be used. Please view Capital Projects & Planning's most recent completed construction projects below.
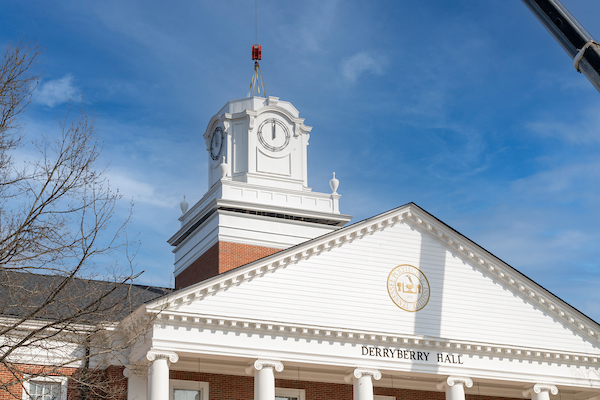
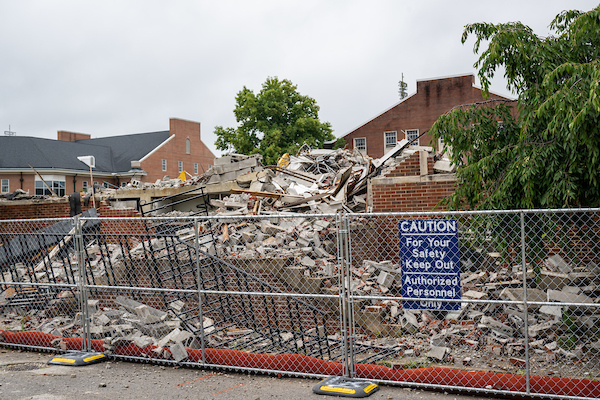
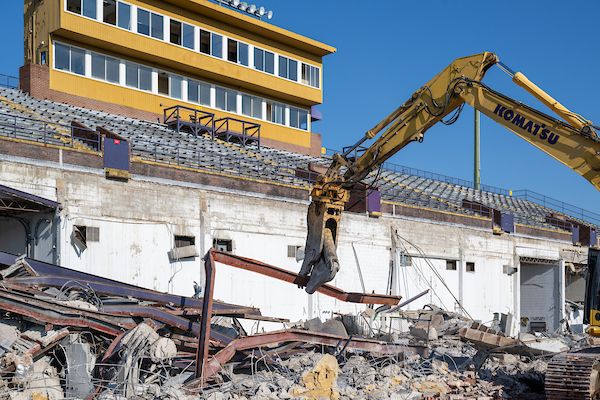
Completed Construction Projects
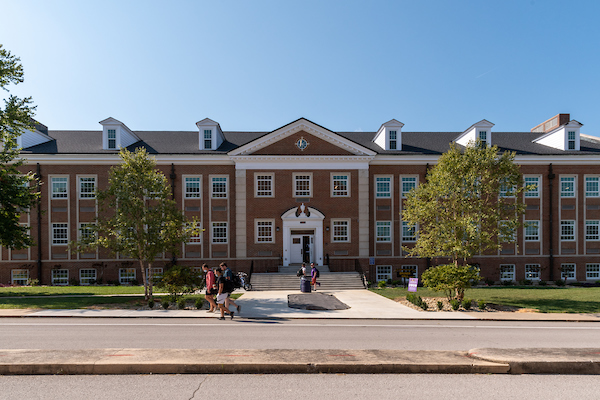
Bruner Hall Renovation - 2021
The Bruner Hall renovation was part of a series of multiple building upgrade projects across campus. These projects provide mechanical, electrical, and plumbing upgrades throughout the building as well as new finishes to bring our buildings up to code and introduce a higher level of service to our students. The Bruner Hall renovation incorporated new glass interiors to introduce more light into an older building. Space planning for the renovation also provided for more modern student gathering and collaboration spaces.
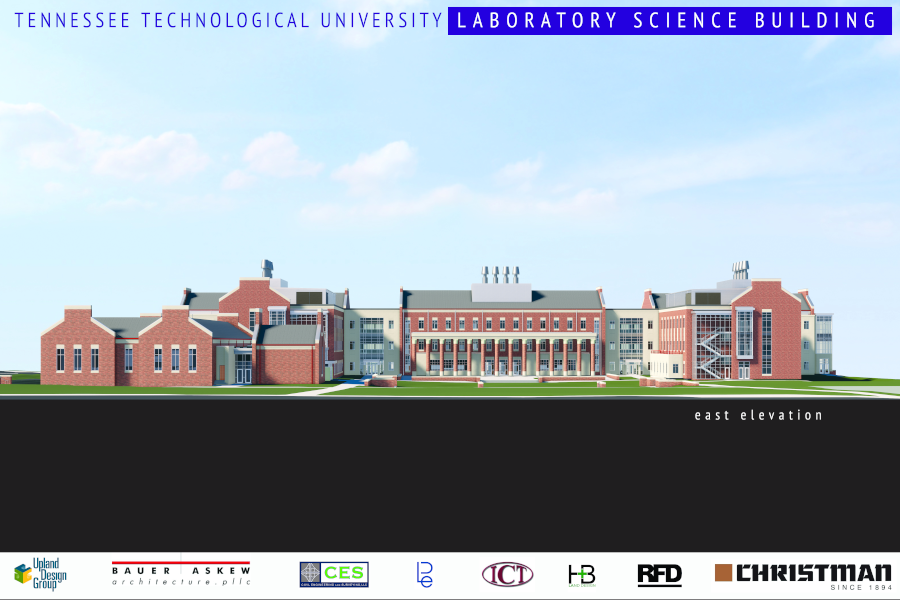
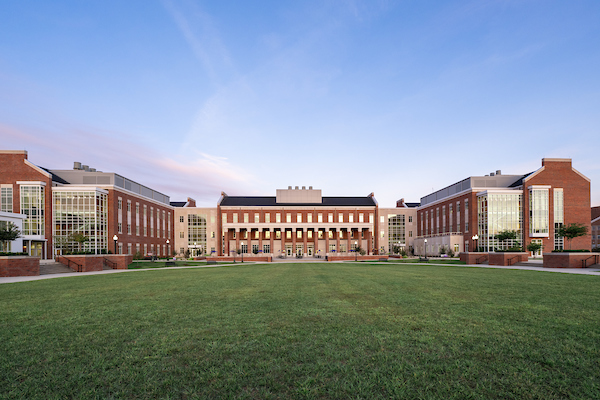
Lab Science Commons - 2020
Occupying 150,000-square-feet of space, the new science building is the largest academic building on campus. The building houses the chemistry department, a portion of the biology department, and specialty labs for earth sciences, physics and environmental sciences. The building is the key feature of a future east-west academic mall per the University’s master plan.
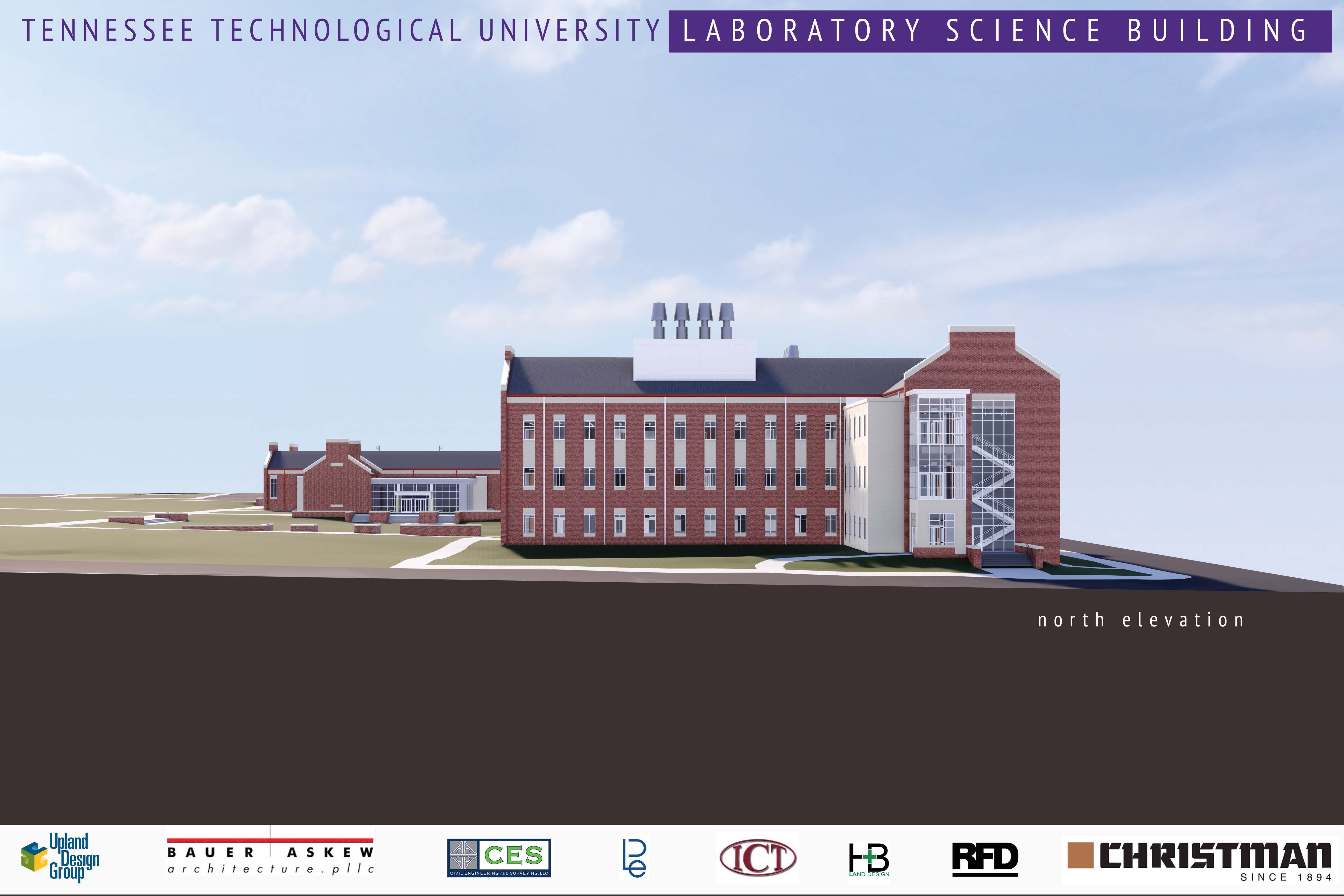
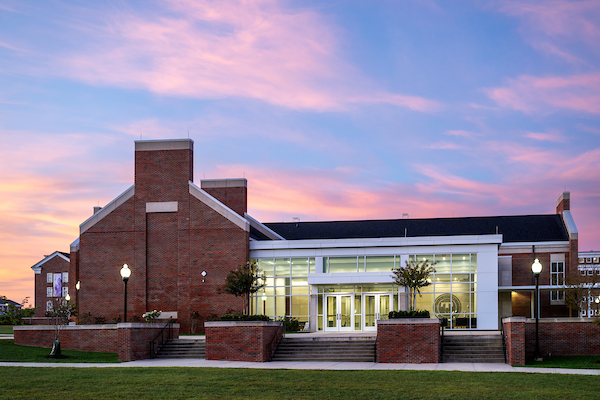
Stonecipher Lecture Hall - 2020
The new Stonecipher Lecture Hall, built in conjunction with the new Laboratory Science Commons building, is comprised of two large lecture halls, a generous lobby and gathering area, and a catering support space for events.
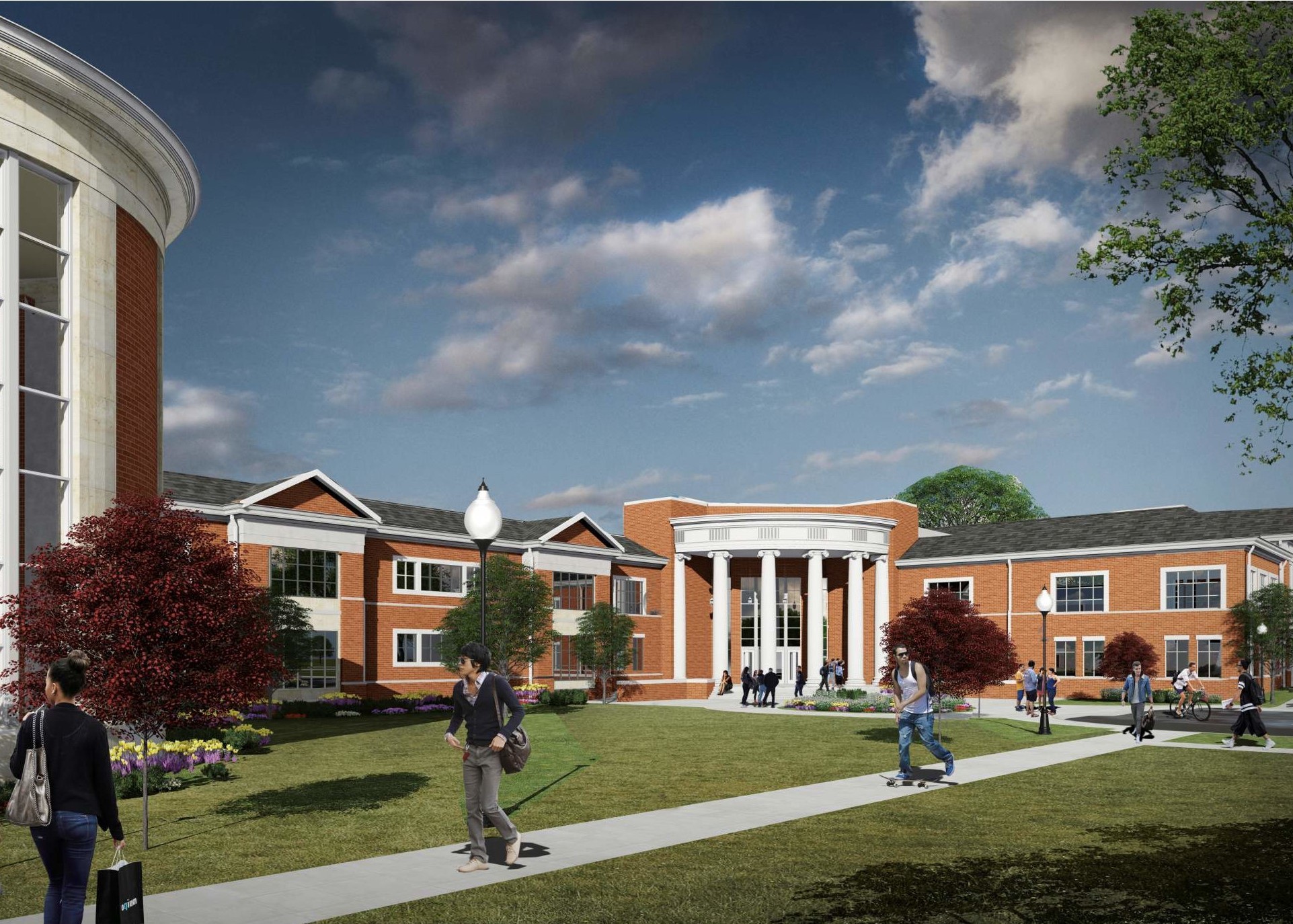
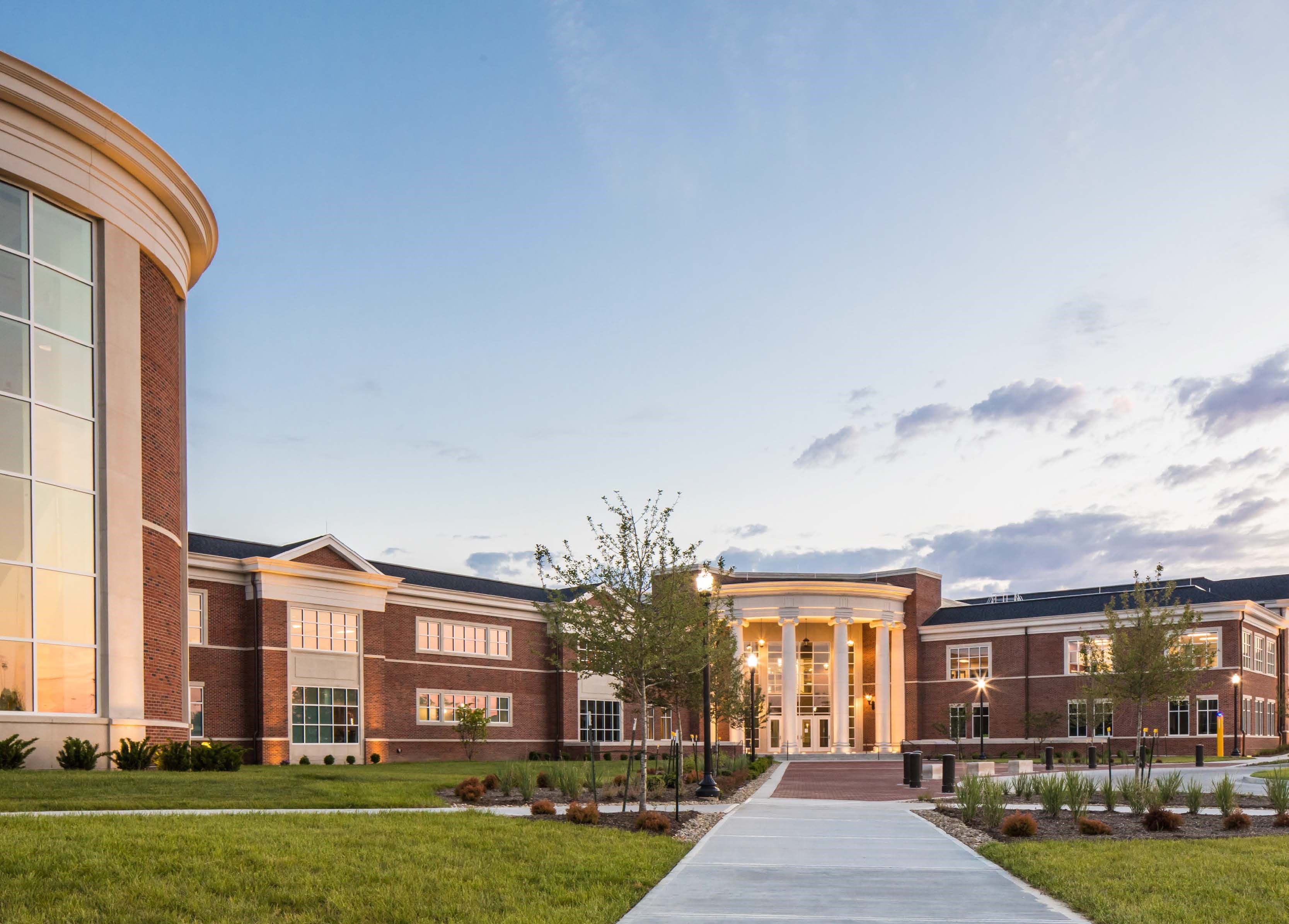
Marc L. Burnett Student Recreation and Fitness Center - 2020
With its prominent location, the new Student Recreation Center is designed to be the new campus “front door” attracting prospective students while serving current students and faculty. The design fosters an inviting environment for wellness by creating spaces that combine independent and group recreation together to meet the needs of all users. The facility provides fitness and weight spaces, a climbing wall, racquetball, gymnasium, and multipurpose courts, an indoor pool, and whirlpool.


